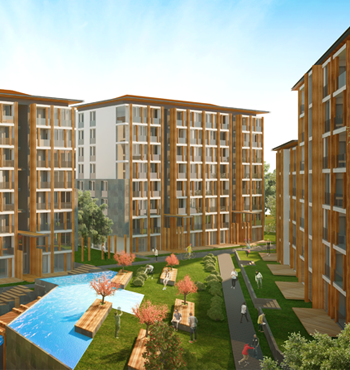Overview of the project
 ABOUT THE ATLAS VALLEY
ABOUT THE ATLAS VALLEYOur project is planned on an area of 11,380 m2. It consists of 152 apartments and 5 blocks with 5, 7 and 8 floors and double-entry. In our project there are 42 pcs 2+1, 92 pcs 3+1, 8 pcs 4+1 duplex, 2 pcs 4+2 duplex, 4 pcs 5+1 duplex and 4 pcs 5+2 duplex apartments. The areas of our apartments varies between net 93.15m2 and 187.54m2; and gross 127.15m2 and 230.8m2.
In our project, an area of 8.750 m2 is planned as green-field and the area of recreation. In addititon, within the project, which gives a lot of importance in social life, Fitness House, Squash Court, Indoor Swimming Pool, Turkish Bath, Sauna, Steam Bath and Children’s House where you can leave your children safely are planned.
In the Atlas Valley Project, there are one parking place for each apartment in the parking garage regardless of sqaure meters and also there is a storage room processed to the titles for each apartment.










